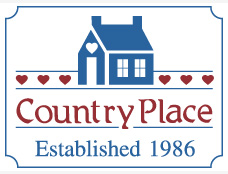The below list of “pre-approved” architectural changes was originally developed in March 1989 by the Country Place Board of Directors in conjunction with the Architectural Control Committee. It was updated in 1994 and again in July 2009. If you plan to make any of the modifications which appear on this list, you do not need to obtain prior approval before undertaking your project. However, when in doubt, play it safe and submit your proposed changes to the Architectural Review Committee.
- Lattice around base of porch and/or scroll work (gingerbread trim) on porch. Any additional use of lattice should be submitted for approval.
- Replacing porch supports and railings on front porch with turned wooden “spindle” poles and pickets. Wood front porch railings and spindles may be replaced with comparably styled, low-maintenance materials that maintain the same spindle/rail look used throughout the community.
- Front porch decking may be replaced with composite materials where allowable by county code as long as they reflect the appearance and color of comparable wood products. Modifications to porch structures, post locations, and railing designs must still be submitted to the Architectural Review Committee before beginning your project.
- Natural staining or painting front porch or deck to match house colors.
- Widening front steps and sidewalk to a maximum of 6 feet.
- Replacing concrete walk with stone or brick walkways.
- Widening driveway to two-car width (Cement only—see guidelines).
- Installing standard storm doors. Main front door changes must still be submitted for approval.
- Planting of trees, shrubs and flowers as long as they conform to section 9 of the Architectural guidelines.
- Repainting house trim or replacing siding in the original color. Siding must be double 4 or double 5 (4/4 or 5/5) clapboard or dutchlap style.
- Shutters may be replaced with either standard louvered or raised panel shutters of the existing color.
- Simple decks, with or without stairs. (If your plan calls for enclosing the deck, building an enclosed patio, creating a multi-level or elaborate deck, the plans should be submitted to the Architectural Review Committee prior to building construction.)
- Installation of a fence around portions of your property specified in the Architectural guidelines. The guidelines are very specific about fencing, so if you have any questions, please contact a member of the Architectural Review Committee prior to having the fence installed.
- Any other alterations involving the exterior of your house which are not listed above must be submitted in writing and approved by the Architectural Review Committee prior to beginning the modification.
- Improvements such as installation of swimming pools or the building of sheds and other exterior structures must be submitted in writing to the Architectural Review Committee.
(rev. 7/16/2009)
